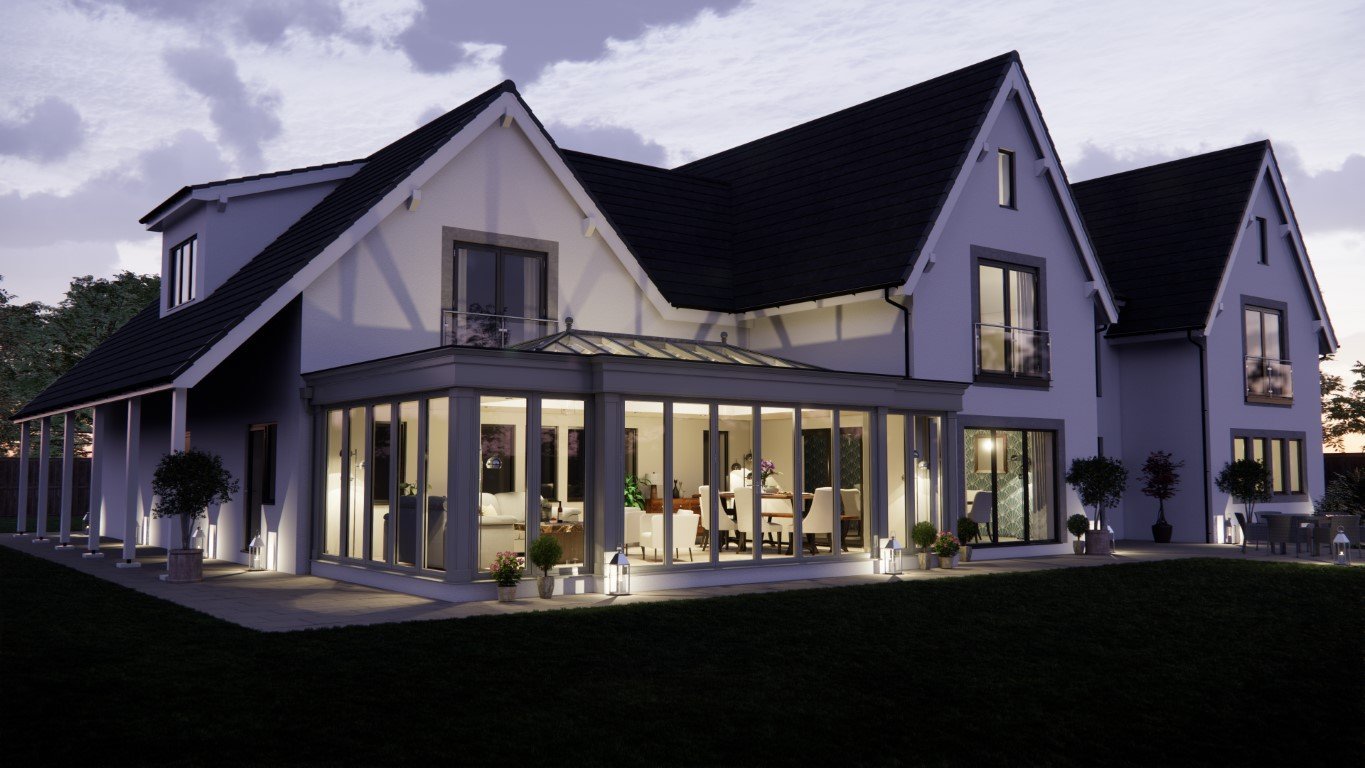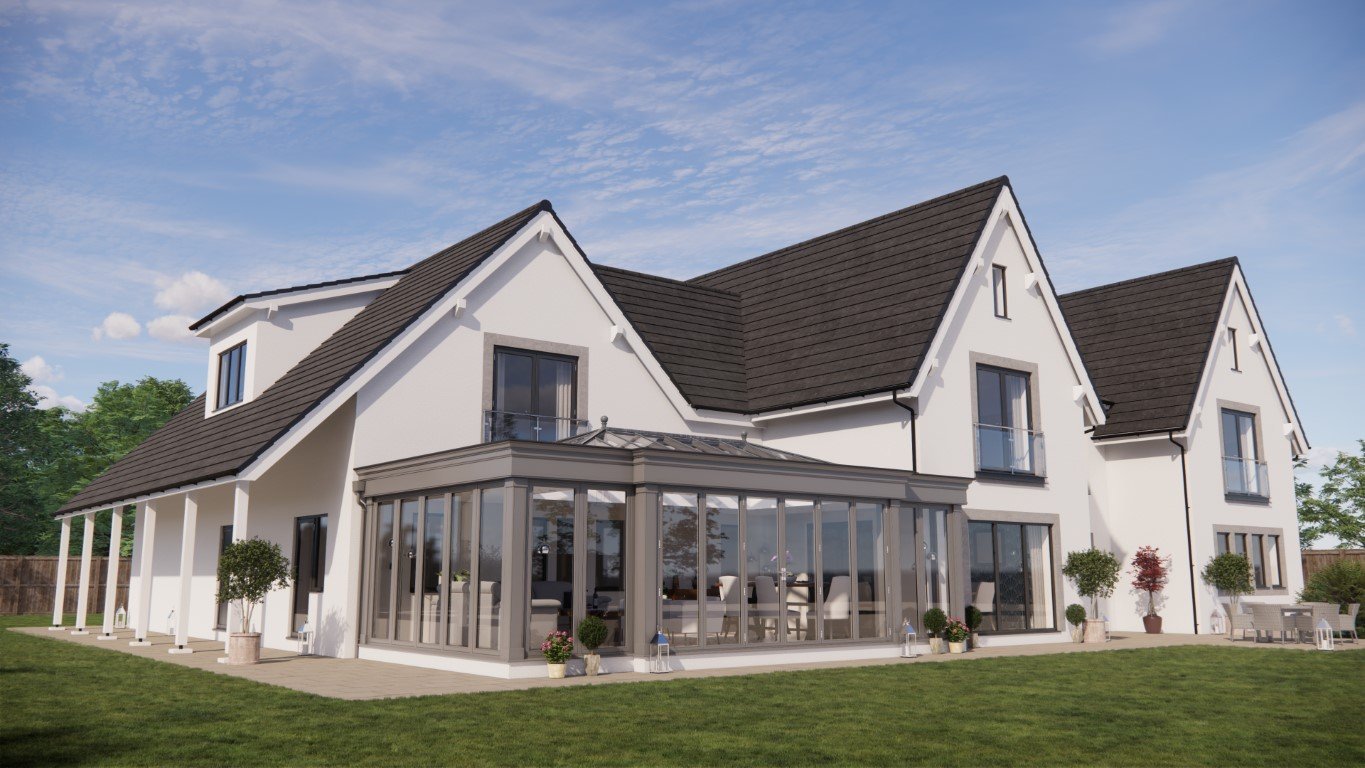 Image 1 of 6
Image 1 of 6

 Image 2 of 6
Image 2 of 6

 Image 3 of 6
Image 3 of 6

 Image 4 of 6
Image 4 of 6

 Image 5 of 6
Image 5 of 6

 Image 6 of 6
Image 6 of 6

The Eaglesham
The Eaglesham is an amazing highly energy efficient modern family home. Its has scrumptious interior layouts with a vast master suite over the garage, double height staircase area and living space, inset front door porch, and with 3-6 bedrooms depending upon the internal layout and use of the rooms chosen. There is also the option for an orangery as shown in the photos.
The ground floor comprises a beautiful, contemporary, modern designed spacious entrance hallway with feature open tread natural wooden staircase with full roof height mezzanine. From this central area is accessed the rear open plan kitchen / dining, separate snug, an additional home office / TV /Cinema room to the front of the house along with a downstairs WC and cloakroom, a separate utility / larder area & boot-room which provides direct access to the integral double garage.
The first floor is comprised of an enormous private master bedroom with separate dressing area and en-suite bathroom ! 4 further large double bedrooms, 3 bathrooms, a striking mezzanine level landing area overlooking the visually stunning full height, hallway entrance bathed in natural sunlight.
As standard the house incorporates triple glazed high performance windows & doors, air-source heat pump, mechanical ventilation with heat recovery system, underfloor heating, feature wooden staircase and a large choice of high-quality fixtures and fittings.
(Orangery shown is a separate delivery from Alderley Bespoke, but can be managed by us should you prefer)
Fixed prices available, ask for a current quotation and initial delivery date estimate. Includes full project management of the build. Full house design, floor plans and elevations available, with customisation to suit your needs for a modest cost.
House Dimensions: 23.33m x 18.59m
Total Floor Area: 346 m² (3,918 ft²)
Number of Floors: 2
Number of Bedrooms: 5
Number of Bathrooms: 5
Garage: Yes
The Eaglesham is an amazing highly energy efficient modern family home. Its has scrumptious interior layouts with a vast master suite over the garage, double height staircase area and living space, inset front door porch, and with 3-6 bedrooms depending upon the internal layout and use of the rooms chosen. There is also the option for an orangery as shown in the photos.
The ground floor comprises a beautiful, contemporary, modern designed spacious entrance hallway with feature open tread natural wooden staircase with full roof height mezzanine. From this central area is accessed the rear open plan kitchen / dining, separate snug, an additional home office / TV /Cinema room to the front of the house along with a downstairs WC and cloakroom, a separate utility / larder area & boot-room which provides direct access to the integral double garage.
The first floor is comprised of an enormous private master bedroom with separate dressing area and en-suite bathroom ! 4 further large double bedrooms, 3 bathrooms, a striking mezzanine level landing area overlooking the visually stunning full height, hallway entrance bathed in natural sunlight.
As standard the house incorporates triple glazed high performance windows & doors, air-source heat pump, mechanical ventilation with heat recovery system, underfloor heating, feature wooden staircase and a large choice of high-quality fixtures and fittings.
(Orangery shown is a separate delivery from Alderley Bespoke, but can be managed by us should you prefer)
Fixed prices available, ask for a current quotation and initial delivery date estimate. Includes full project management of the build. Full house design, floor plans and elevations available, with customisation to suit your needs for a modest cost.
House Dimensions: 23.33m x 18.59m
Total Floor Area: 346 m² (3,918 ft²)
Number of Floors: 2
Number of Bedrooms: 5
Number of Bathrooms: 5
Garage: Yes
The Eaglesham is an amazing highly energy efficient modern family home. Its has scrumptious interior layouts with a vast master suite over the garage, double height staircase area and living space, inset front door porch, and with 3-6 bedrooms depending upon the internal layout and use of the rooms chosen. There is also the option for an orangery as shown in the photos.
The ground floor comprises a beautiful, contemporary, modern designed spacious entrance hallway with feature open tread natural wooden staircase with full roof height mezzanine. From this central area is accessed the rear open plan kitchen / dining, separate snug, an additional home office / TV /Cinema room to the front of the house along with a downstairs WC and cloakroom, a separate utility / larder area & boot-room which provides direct access to the integral double garage.
The first floor is comprised of an enormous private master bedroom with separate dressing area and en-suite bathroom ! 4 further large double bedrooms, 3 bathrooms, a striking mezzanine level landing area overlooking the visually stunning full height, hallway entrance bathed in natural sunlight.
As standard the house incorporates triple glazed high performance windows & doors, air-source heat pump, mechanical ventilation with heat recovery system, underfloor heating, feature wooden staircase and a large choice of high-quality fixtures and fittings.
(Orangery shown is a separate delivery from Alderley Bespoke, but can be managed by us should you prefer)
Fixed prices available, ask for a current quotation and initial delivery date estimate. Includes full project management of the build. Full house design, floor plans and elevations available, with customisation to suit your needs for a modest cost.
House Dimensions: 23.33m x 18.59m
Total Floor Area: 346 m² (3,918 ft²)
Number of Floors: 2
Number of Bedrooms: 5
Number of Bathrooms: 5
Garage: Yes
