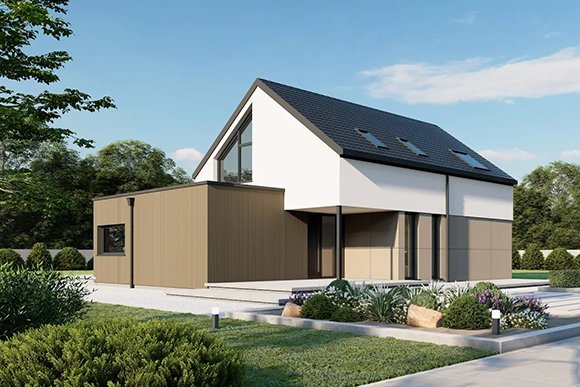 Image 1 of 11
Image 1 of 11

 Image 2 of 11
Image 2 of 11

 Image 3 of 11
Image 3 of 11

 Image 4 of 11
Image 4 of 11

 Image 5 of 11
Image 5 of 11

 Image 6 of 11
Image 6 of 11

 Image 7 of 11
Image 7 of 11

 Image 8 of 11
Image 8 of 11

 Image 9 of 11
Image 9 of 11

 Image 10 of 11
Image 10 of 11

 Image 11 of 11
Image 11 of 11












NEXT 188ST E
Energy-Saving Home with Short Construction Times
In addition to bungalows and villas the NEXT range also offers modular houses with two living levels and a modern protruding gable roof. A covered terrace, large balconies and wonderful panoramic windows characterise the architecture while spacious open living areas and luxurious private rooms are perfect for relaxed family life. This is what your lifestyle living with modules can and should be all about. If you’re looking for an attractive family‑friendly home this is the ideal option.
The NEXT 188ST E is a distinctive house, with its unusual façade design, offers an open-plan living, dining and cooking area with access to a terrace, large panoramic windows and a clear view over the gallery to the roof. The master bedroom and en-suite, which also has access to the terrace, is on the ground floor and located in the inserted flat roof cuboid. On the upper floor there is a family shower room and two bedrooms that open up to the roof ridge, and offers plenty of storage space.
The turnkey price quoted includes includes interior and exterior painting and decorating, tiling, vinyl flooring, sanitary-ware, NEXT technology package (air-water heat pump with heating from the top edge of the floor slab), SMART home technology, photovoltaic system with battery storage, electric roller shutters, ventilation system with heat recovery and a wide choice of fixtures and fittings.
Photos may show buildings with individual changes.
House Dimensions: 16.84m x 11.21m
FLOOR AREAS
Ground Floor Area - 129.35m² (1,392 ft²)
Entrance - 16.22m²
Hall - 6.44m²
Living/Dining - 33.00m²
Kitchen - 18.85m²
Bedroom - 17.90m²
Wardrobe - 9.13m²
En‑Suite - 7.30m²
WC - 3.69m²
Technical Room - 6.90m²
First Floor Area - 75.05m² (808 ft²)
Landing - 9.46m²
Bedroom 1 - 15.09m²
Bedroom 2 - 16.59m²
Bathroom - 9.54m²
Wardrobe 1 - 7.12m²
Storage - 6.56m²
Stairs - 5.51m²
Total Floor Area: 204.40m² (2,200 ft²)
Number of Floors: 1.5
Number of Bedrooms: 3
Number of Bathrooms: 2
Garage: No
Energy-Saving Home with Short Construction Times
In addition to bungalows and villas the NEXT range also offers modular houses with two living levels and a modern protruding gable roof. A covered terrace, large balconies and wonderful panoramic windows characterise the architecture while spacious open living areas and luxurious private rooms are perfect for relaxed family life. This is what your lifestyle living with modules can and should be all about. If you’re looking for an attractive family‑friendly home this is the ideal option.
The NEXT 188ST E is a distinctive house, with its unusual façade design, offers an open-plan living, dining and cooking area with access to a terrace, large panoramic windows and a clear view over the gallery to the roof. The master bedroom and en-suite, which also has access to the terrace, is on the ground floor and located in the inserted flat roof cuboid. On the upper floor there is a family shower room and two bedrooms that open up to the roof ridge, and offers plenty of storage space.
The turnkey price quoted includes includes interior and exterior painting and decorating, tiling, vinyl flooring, sanitary-ware, NEXT technology package (air-water heat pump with heating from the top edge of the floor slab), SMART home technology, photovoltaic system with battery storage, electric roller shutters, ventilation system with heat recovery and a wide choice of fixtures and fittings.
Photos may show buildings with individual changes.
House Dimensions: 16.84m x 11.21m
FLOOR AREAS
Ground Floor Area - 129.35m² (1,392 ft²)
Entrance - 16.22m²
Hall - 6.44m²
Living/Dining - 33.00m²
Kitchen - 18.85m²
Bedroom - 17.90m²
Wardrobe - 9.13m²
En‑Suite - 7.30m²
WC - 3.69m²
Technical Room - 6.90m²
First Floor Area - 75.05m² (808 ft²)
Landing - 9.46m²
Bedroom 1 - 15.09m²
Bedroom 2 - 16.59m²
Bathroom - 9.54m²
Wardrobe 1 - 7.12m²
Storage - 6.56m²
Stairs - 5.51m²
Total Floor Area: 204.40m² (2,200 ft²)
Number of Floors: 1.5
Number of Bedrooms: 3
Number of Bathrooms: 2
Garage: No
