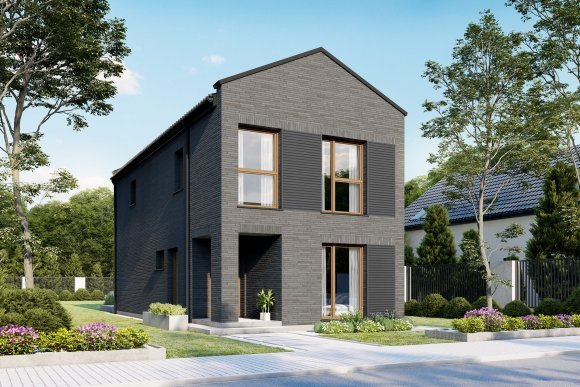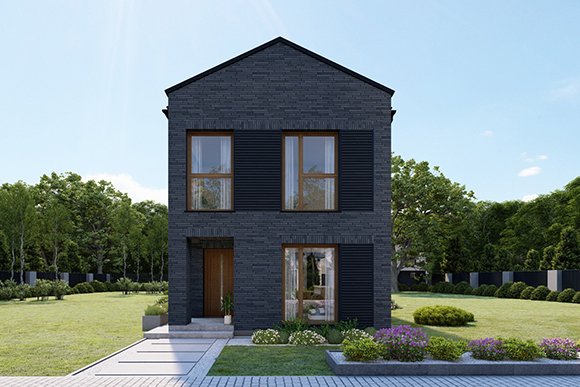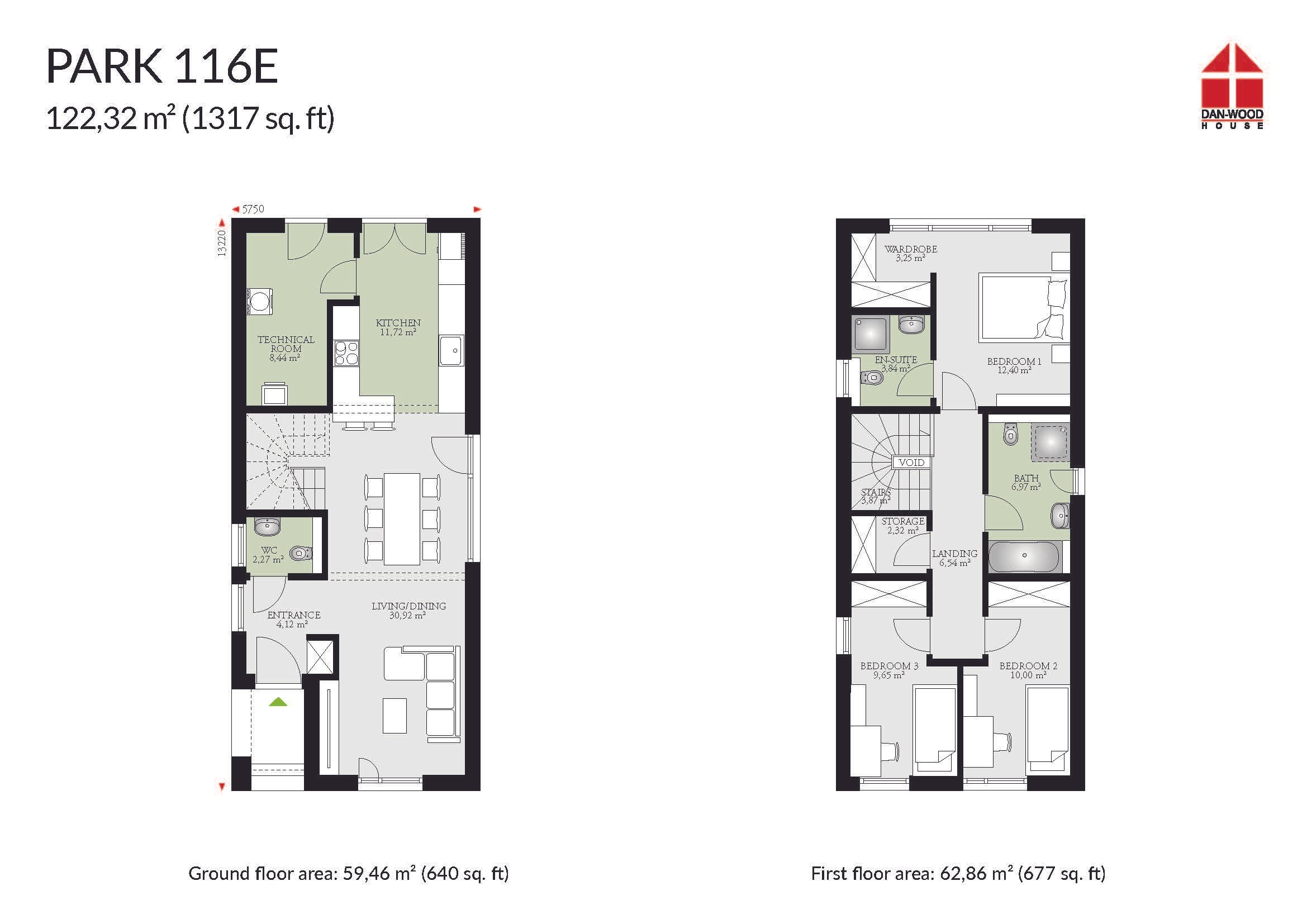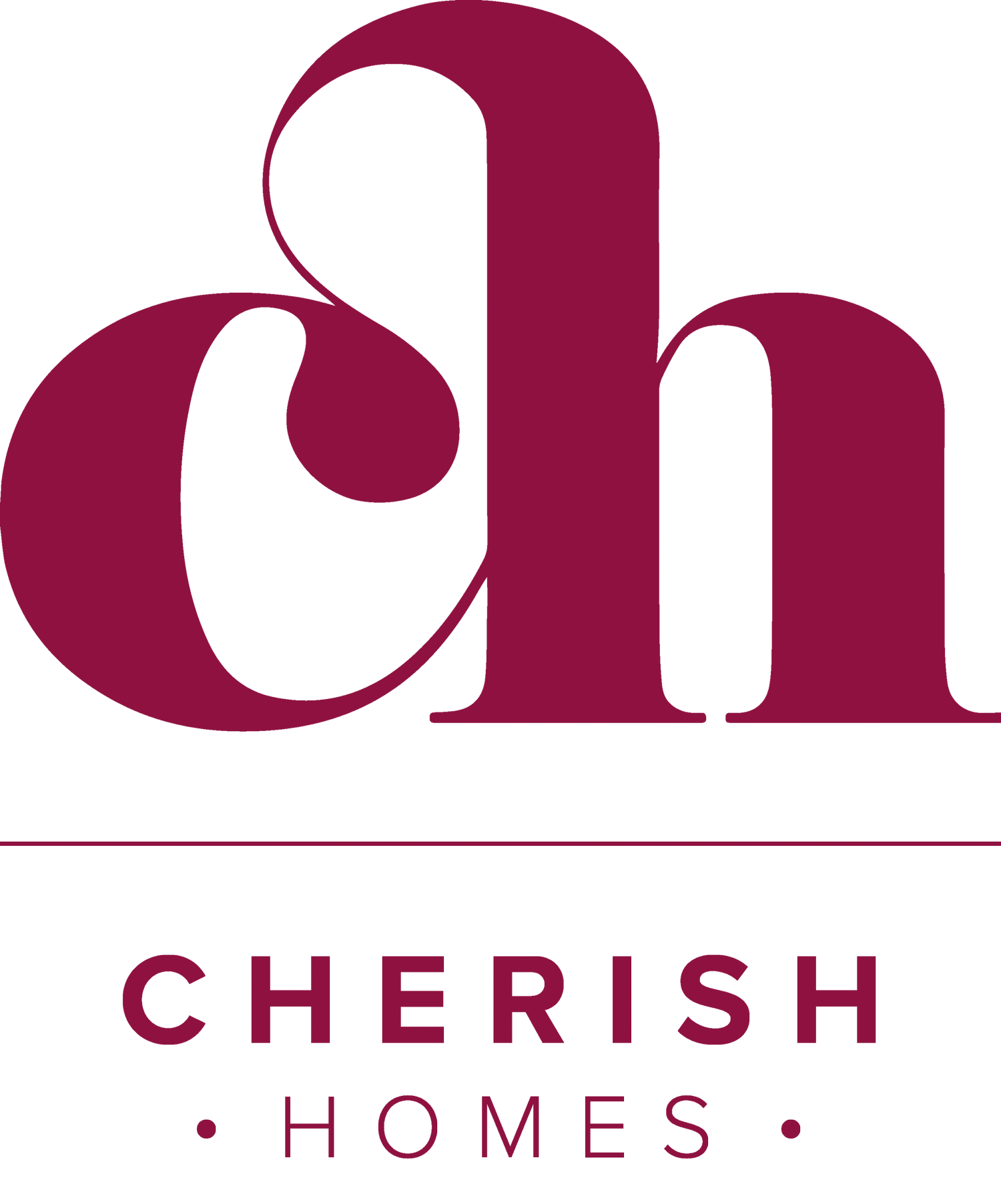 Image 1 of 11
Image 1 of 11

 Image 2 of 11
Image 2 of 11

 Image 3 of 11
Image 3 of 11

 Image 4 of 11
Image 4 of 11

 Image 5 of 11
Image 5 of 11

 Image 6 of 11
Image 6 of 11

 Image 7 of 11
Image 7 of 11

 Image 8 of 11
Image 8 of 11

 Image 9 of 11
Image 9 of 11

 Image 10 of 11
Image 10 of 11

 Image 11 of 11
Image 11 of 11












Park 116E
Ideal for Narrow Plots
This 2‑storey home may be a narrower design, but the clever layout still provides plenty of space. The living/ dining and kitchen area adjoin each other on the ground floor where there is also a large technical room. A statement staircase leads to three bedrooms on the first floor, a family bathroom and storage. The master en‑suite bedroom has large windows allowing for plenty of light.
From the Standard range from Dan-Wood, in summary this 3-bedroom, 2-storey house has an entrance, WC, technical room, kitchen, open-plan living/ dining area with outdoor access, master bedroom with en-suite and large wardrobe area, two single bedrooms, family bathroom and storage.
The turnkey price includes interior and exterior painting and decorating, choice of fixtures and fittings, choice of flooring, tiling and sanitary ware, and technical installations (Air Source Heat Pump with hot water cylinder and mechanical ventilation with heat recovery system).
Photo shows building with individual changes.
House Dimensions: 13.22m x 5.75m
Total Floor Area: 122.32 m² (1,317 ft² )
Number of Floors: 2
Number of Bedrooms: 3
Number of Bathrooms: 2
Garage: No
Ideal for Narrow Plots
This 2‑storey home may be a narrower design, but the clever layout still provides plenty of space. The living/ dining and kitchen area adjoin each other on the ground floor where there is also a large technical room. A statement staircase leads to three bedrooms on the first floor, a family bathroom and storage. The master en‑suite bedroom has large windows allowing for plenty of light.
From the Standard range from Dan-Wood, in summary this 3-bedroom, 2-storey house has an entrance, WC, technical room, kitchen, open-plan living/ dining area with outdoor access, master bedroom with en-suite and large wardrobe area, two single bedrooms, family bathroom and storage.
The turnkey price includes interior and exterior painting and decorating, choice of fixtures and fittings, choice of flooring, tiling and sanitary ware, and technical installations (Air Source Heat Pump with hot water cylinder and mechanical ventilation with heat recovery system).
Photo shows building with individual changes.
House Dimensions: 13.22m x 5.75m
Total Floor Area: 122.32 m² (1,317 ft² )
Number of Floors: 2
Number of Bedrooms: 3
Number of Bathrooms: 2
Garage: No
Ideal for Narrow Plots
This 2‑storey home may be a narrower design, but the clever layout still provides plenty of space. The living/ dining and kitchen area adjoin each other on the ground floor where there is also a large technical room. A statement staircase leads to three bedrooms on the first floor, a family bathroom and storage. The master en‑suite bedroom has large windows allowing for plenty of light.
From the Standard range from Dan-Wood, in summary this 3-bedroom, 2-storey house has an entrance, WC, technical room, kitchen, open-plan living/ dining area with outdoor access, master bedroom with en-suite and large wardrobe area, two single bedrooms, family bathroom and storage.
The turnkey price includes interior and exterior painting and decorating, choice of fixtures and fittings, choice of flooring, tiling and sanitary ware, and technical installations (Air Source Heat Pump with hot water cylinder and mechanical ventilation with heat recovery system).
Photo shows building with individual changes.
House Dimensions: 13.22m x 5.75m
Total Floor Area: 122.32 m² (1,317 ft² )
Number of Floors: 2
Number of Bedrooms: 3
Number of Bathrooms: 2
Garage: No
