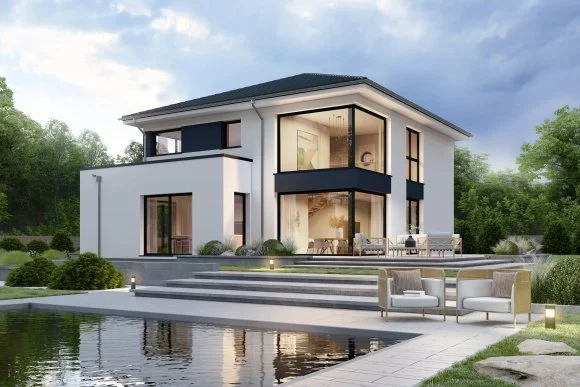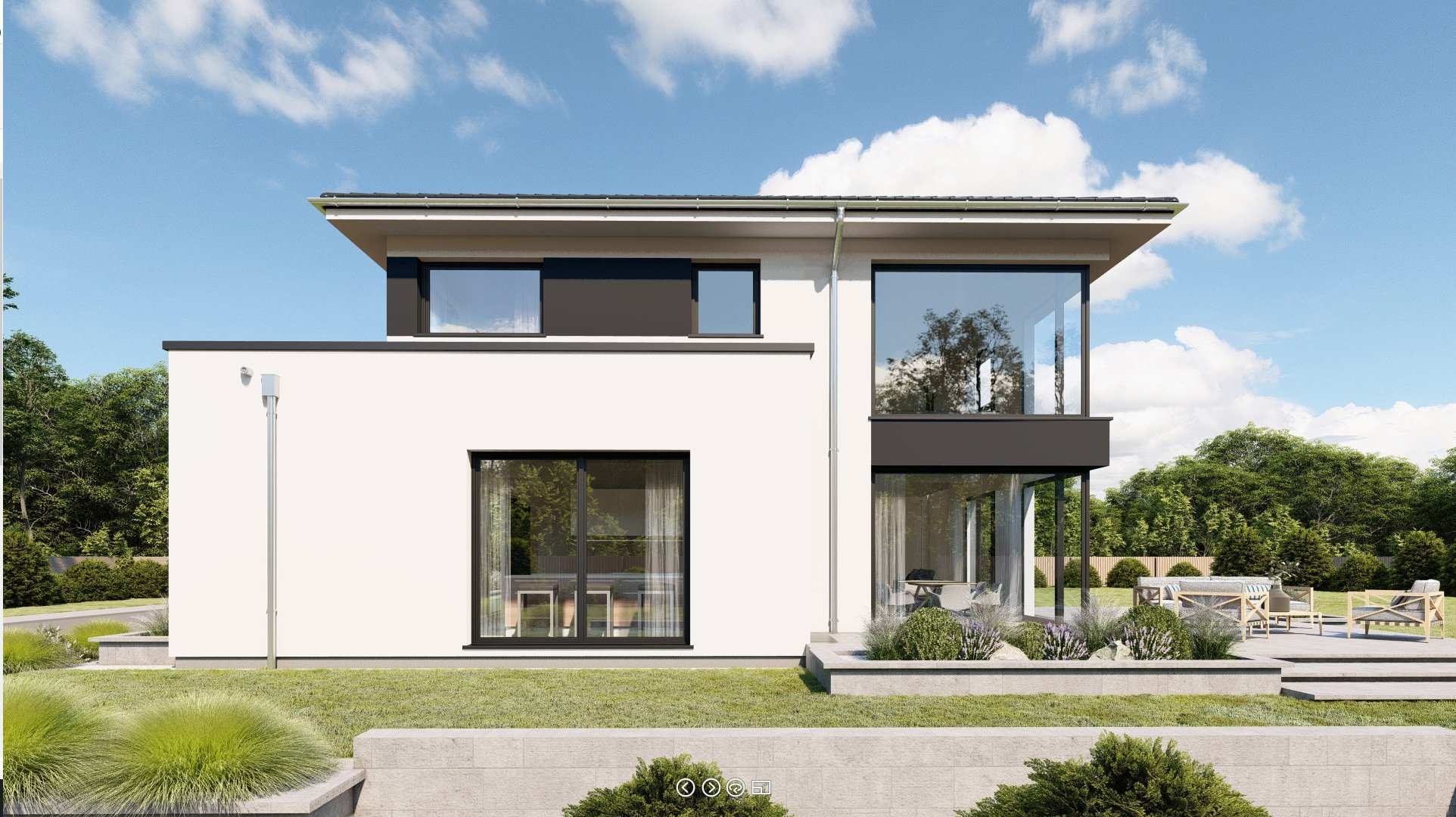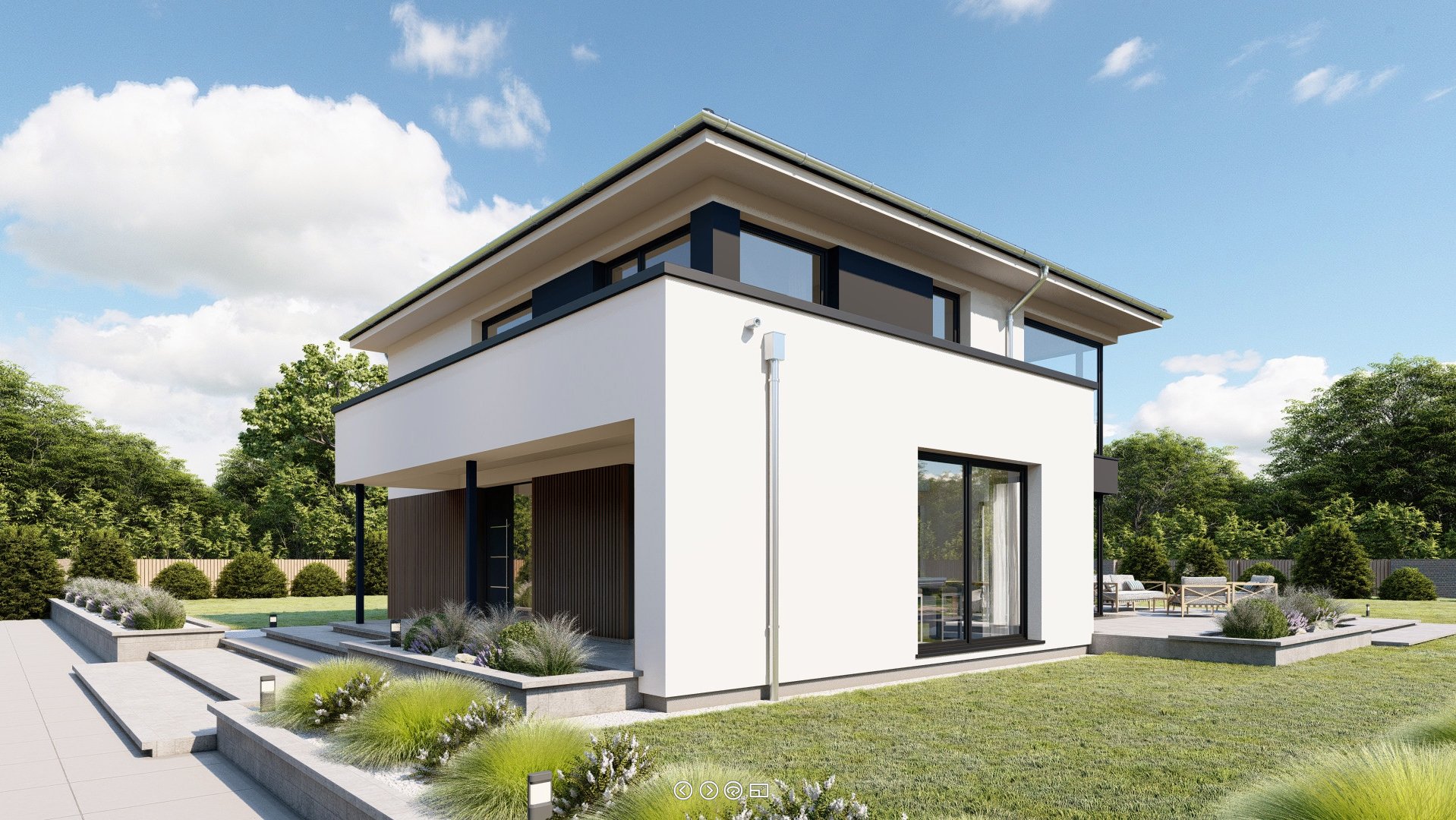 Image 1 of 20
Image 1 of 20

 Image 2 of 20
Image 2 of 20

 Image 3 of 20
Image 3 of 20

 Image 4 of 20
Image 4 of 20

 Image 5 of 20
Image 5 of 20

 Image 6 of 20
Image 6 of 20

 Image 7 of 20
Image 7 of 20

 Image 8 of 20
Image 8 of 20

 Image 9 of 20
Image 9 of 20

 Image 10 of 20
Image 10 of 20

 Image 11 of 20
Image 11 of 20

 Image 12 of 20
Image 12 of 20

 Image 13 of 20
Image 13 of 20

 Image 14 of 20
Image 14 of 20

 Image 15 of 20
Image 15 of 20

 Image 16 of 20
Image 16 of 20

 Image 17 of 20
Image 17 of 20

 Image 18 of 20
Image 18 of 20

 Image 19 of 20
Image 19 of 20

 Image 20 of 20
Image 20 of 20





















Park 179S E
Superior Living. The S-LINE Range From Dan-Wood
This home is a statement of modern living. With its majestic parapet entrance and the straight corner bay window, this house really showcases modern architecture.
Inside, the living/dining areas and kitchen on the ground floor harmoniously merge around the staircase centrepiece. The dining area with its corner glazing and sliding doors effortlessly connect inside and out. Other ground floor extras are a large pantry, a guest WC and a technical room.
The vaulted ceilings on the upper floor provide beautiful air space in all three bedrooms. The main bedroom has a walk-in wardrobe and en-suite shower room, while an additional family bathroom offers total relaxation with a free-standing bathtub.
If you like clarity and calmness this interior combination of grey and beige tones will work for you. It’s both functional and warm with coloured accessories and plants adding splashes of colour and life. The dining table, made of finely selected wood, is complemented by elegant chairs and modern pendant lighting. The natural beauty of wood is also evident on the kitchen worktops and cabinets.
Wood panelling in the living room wall provides an earthy touch and adds to the natural ambience, where there is also space for a roomy corner sofa.
Photo shows building with individual changes.
House Dimensions: 12.63m x 10.35m
Total Floor Area: 188.44 m² (2,028 ft² )
Number of Floors: 2
Number of Bedrooms: 3
Number of Bathrooms: 2
Garage: No
Superior Living. The S-LINE Range From Dan-Wood
This home is a statement of modern living. With its majestic parapet entrance and the straight corner bay window, this house really showcases modern architecture.
Inside, the living/dining areas and kitchen on the ground floor harmoniously merge around the staircase centrepiece. The dining area with its corner glazing and sliding doors effortlessly connect inside and out. Other ground floor extras are a large pantry, a guest WC and a technical room.
The vaulted ceilings on the upper floor provide beautiful air space in all three bedrooms. The main bedroom has a walk-in wardrobe and en-suite shower room, while an additional family bathroom offers total relaxation with a free-standing bathtub.
If you like clarity and calmness this interior combination of grey and beige tones will work for you. It’s both functional and warm with coloured accessories and plants adding splashes of colour and life. The dining table, made of finely selected wood, is complemented by elegant chairs and modern pendant lighting. The natural beauty of wood is also evident on the kitchen worktops and cabinets.
Wood panelling in the living room wall provides an earthy touch and adds to the natural ambience, where there is also space for a roomy corner sofa.
Photo shows building with individual changes.
House Dimensions: 12.63m x 10.35m
Total Floor Area: 188.44 m² (2,028 ft² )
Number of Floors: 2
Number of Bedrooms: 3
Number of Bathrooms: 2
Garage: No
Superior Living. The S-LINE Range From Dan-Wood
This home is a statement of modern living. With its majestic parapet entrance and the straight corner bay window, this house really showcases modern architecture.
Inside, the living/dining areas and kitchen on the ground floor harmoniously merge around the staircase centrepiece. The dining area with its corner glazing and sliding doors effortlessly connect inside and out. Other ground floor extras are a large pantry, a guest WC and a technical room.
The vaulted ceilings on the upper floor provide beautiful air space in all three bedrooms. The main bedroom has a walk-in wardrobe and en-suite shower room, while an additional family bathroom offers total relaxation with a free-standing bathtub.
If you like clarity and calmness this interior combination of grey and beige tones will work for you. It’s both functional and warm with coloured accessories and plants adding splashes of colour and life. The dining table, made of finely selected wood, is complemented by elegant chairs and modern pendant lighting. The natural beauty of wood is also evident on the kitchen worktops and cabinets.
Wood panelling in the living room wall provides an earthy touch and adds to the natural ambience, where there is also space for a roomy corner sofa.
Photo shows building with individual changes.
House Dimensions: 12.63m x 10.35m
Total Floor Area: 188.44 m² (2,028 ft² )
Number of Floors: 2
Number of Bedrooms: 3
Number of Bathrooms: 2
Garage: No
