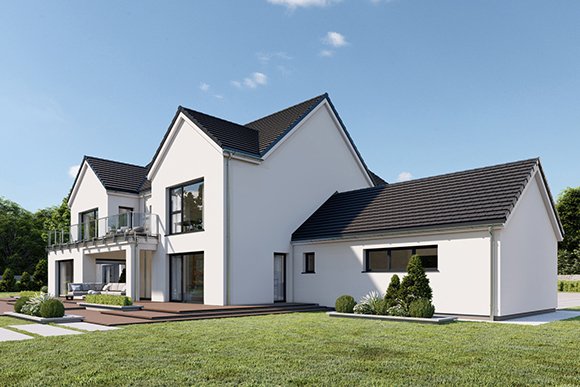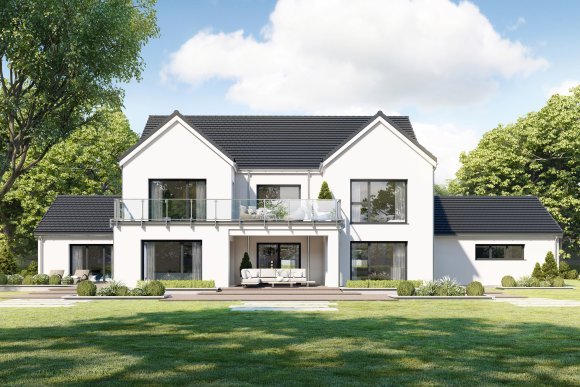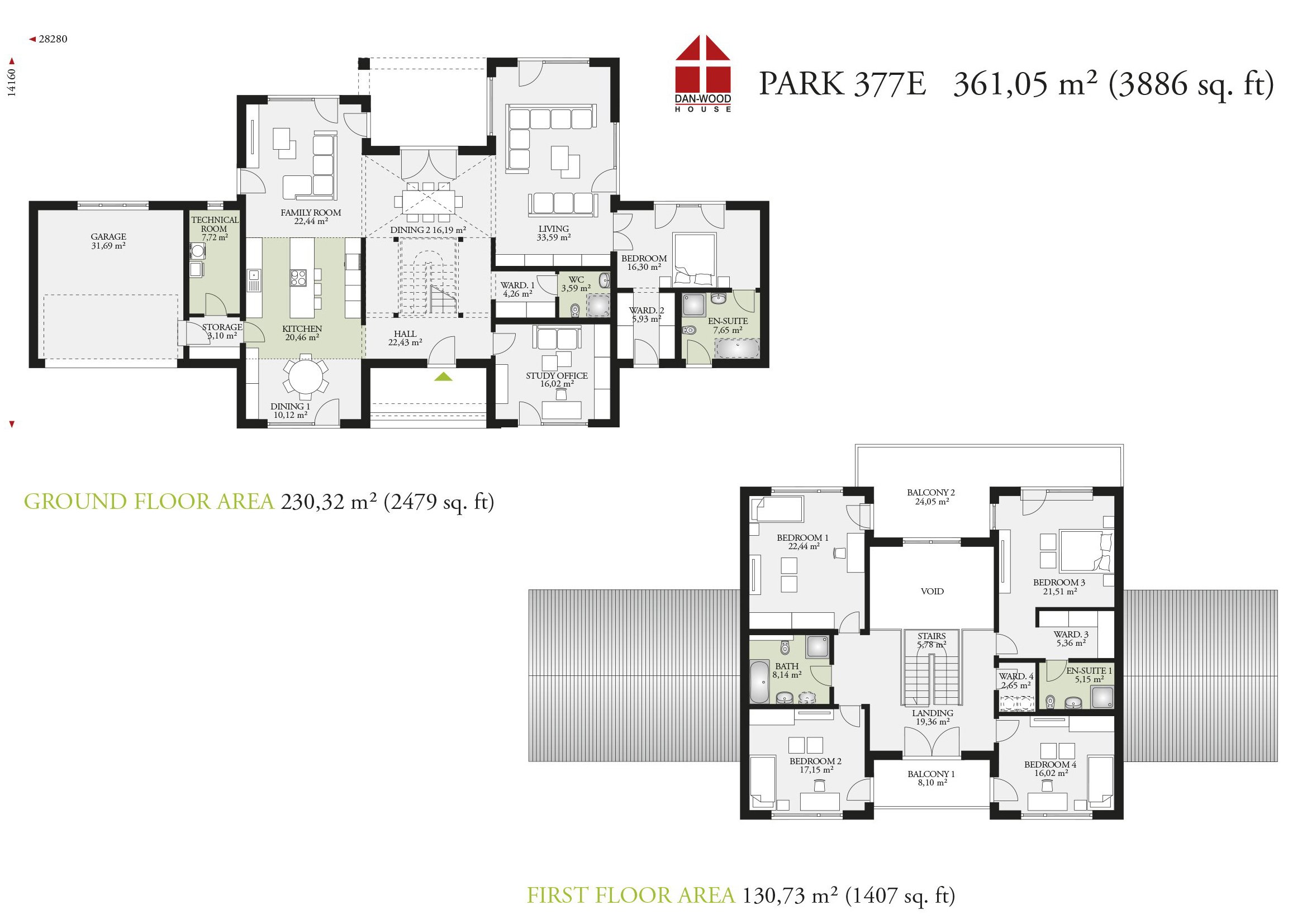 Image 1 of 12
Image 1 of 12

 Image 2 of 12
Image 2 of 12

 Image 3 of 12
Image 3 of 12

 Image 4 of 12
Image 4 of 12

 Image 5 of 12
Image 5 of 12

 Image 6 of 12
Image 6 of 12

 Image 7 of 12
Image 7 of 12

 Image 8 of 12
Image 8 of 12

 Image 9 of 12
Image 9 of 12

 Image 10 of 12
Image 10 of 12

 Image 11 of 12
Image 11 of 12

 Image 12 of 12
Image 12 of 12













Park 377E
Stunning Family Home
The clever design on this handsome 5‑bedroom, 2‑storey villa has ground floor extensions at both sides. One is an adjoining garage, and the other is a self‑contained double bedroom with an en‑suite bath/shower room and a walk‑in wardrobe.
Down one side of the house a family room, kitchen and dining area all adjoin each other. A separate dining area and a living room of over 32m² all benefit from the double height ceilings.
On the first floor, all bedrooms have access to balconies at both the front and the back.
From the Dan-Wood Standard collection, in summary this house is a 5-bedroom, 2-storey villa with an imposing entrance hall with staircase.
As you would expect from a property of this size, it has a dining area, living room, study office, family room, kitchen/ dining area, technical room, storage, WC, wardrobe, en-suite double bedroom with wardrobe, adjoining garage, master bedroom with wardrobe and en-suite, three single bedrooms, family bathroom, and plenty of storage.
Photos show house with optional changes.
House Dimensions: 28.28m x 14.16m
Total Floor Area: 361.05 m² (3,886 sq. ft.)
Number of Floors: 2
Number of Bedrooms: 5
Number of Bathrooms: 3
Garage: Yes
Stunning Family Home
The clever design on this handsome 5‑bedroom, 2‑storey villa has ground floor extensions at both sides. One is an adjoining garage, and the other is a self‑contained double bedroom with an en‑suite bath/shower room and a walk‑in wardrobe.
Down one side of the house a family room, kitchen and dining area all adjoin each other. A separate dining area and a living room of over 32m² all benefit from the double height ceilings.
On the first floor, all bedrooms have access to balconies at both the front and the back.
From the Dan-Wood Standard collection, in summary this house is a 5-bedroom, 2-storey villa with an imposing entrance hall with staircase.
As you would expect from a property of this size, it has a dining area, living room, study office, family room, kitchen/ dining area, technical room, storage, WC, wardrobe, en-suite double bedroom with wardrobe, adjoining garage, master bedroom with wardrobe and en-suite, three single bedrooms, family bathroom, and plenty of storage.
Photos show house with optional changes.
House Dimensions: 28.28m x 14.16m
Total Floor Area: 361.05 m² (3,886 sq. ft.)
Number of Floors: 2
Number of Bedrooms: 5
Number of Bathrooms: 3
Garage: Yes
Stunning Family Home
The clever design on this handsome 5‑bedroom, 2‑storey villa has ground floor extensions at both sides. One is an adjoining garage, and the other is a self‑contained double bedroom with an en‑suite bath/shower room and a walk‑in wardrobe.
Down one side of the house a family room, kitchen and dining area all adjoin each other. A separate dining area and a living room of over 32m² all benefit from the double height ceilings.
On the first floor, all bedrooms have access to balconies at both the front and the back.
From the Dan-Wood Standard collection, in summary this house is a 5-bedroom, 2-storey villa with an imposing entrance hall with staircase.
As you would expect from a property of this size, it has a dining area, living room, study office, family room, kitchen/ dining area, technical room, storage, WC, wardrobe, en-suite double bedroom with wardrobe, adjoining garage, master bedroom with wardrobe and en-suite, three single bedrooms, family bathroom, and plenty of storage.
Photos show house with optional changes.
House Dimensions: 28.28m x 14.16m
Total Floor Area: 361.05 m² (3,886 sq. ft.)
Number of Floors: 2
Number of Bedrooms: 5
Number of Bathrooms: 3
Garage: Yes
