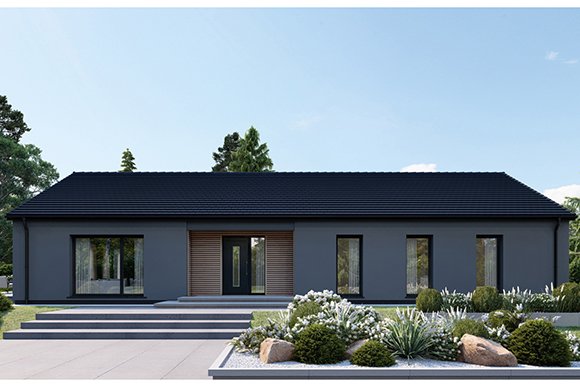 Image 1 of 8
Image 1 of 8

 Image 2 of 8
Image 2 of 8

 Image 3 of 8
Image 3 of 8

 Image 4 of 8
Image 4 of 8

 Image 5 of 8
Image 5 of 8

 Image 6 of 8
Image 6 of 8

 Image 7 of 8
Image 7 of 8

 Image 8 of 8
Image 8 of 8









Perfect 155E
Modern and Bright Bungalow
A design highlight on this attractive three-bedroom bungalow is the combined entrance and spacious hall with covered outdoor access, making it perfect for a small terrace or patio. The open-plan living/dining and kitchen area are ideal for family get-togethers or entertaining and are also well placed for a terraced area. The opposite end of the house is dedicated to the master bedroom which has a large walk-in wardrobe and en-suite with optional bath. Apex windows in the roof space under a roofed canopy provide additional day light at the living end, while enhancing the exterior.
In summary, this Standard house design from Dan-Wood comprises of a 3-bedroom bungalow, entrance and hall, technical room, WC, open-plan living/ dining/ kitchen area with cooking island, master bedroom with en-suite bath/ shower room and large walk-in wardrobe, two single bedrooms and a family bathroom.
The turnkey price includes includes interior and exterior painting and decorating, choice of fixtures and fittings, choice of flooring, tiling and sanitary ware, and technical installations (Air Source Heat Pump with hot water cylinder and mechanical ventilation with heat recovery system).
Photos shows building with individual changes.
House Dimensions: 20.60m x 10.00m
Total Floor Area: 163.37 m² (1,759 ft² )
Number of Floors: 1
Number of Bedrooms: 3
Number of Bathrooms: 2
Garage: No
Modern and Bright Bungalow
A design highlight on this attractive three-bedroom bungalow is the combined entrance and spacious hall with covered outdoor access, making it perfect for a small terrace or patio. The open-plan living/dining and kitchen area are ideal for family get-togethers or entertaining and are also well placed for a terraced area. The opposite end of the house is dedicated to the master bedroom which has a large walk-in wardrobe and en-suite with optional bath. Apex windows in the roof space under a roofed canopy provide additional day light at the living end, while enhancing the exterior.
In summary, this Standard house design from Dan-Wood comprises of a 3-bedroom bungalow, entrance and hall, technical room, WC, open-plan living/ dining/ kitchen area with cooking island, master bedroom with en-suite bath/ shower room and large walk-in wardrobe, two single bedrooms and a family bathroom.
The turnkey price includes includes interior and exterior painting and decorating, choice of fixtures and fittings, choice of flooring, tiling and sanitary ware, and technical installations (Air Source Heat Pump with hot water cylinder and mechanical ventilation with heat recovery system).
Photos shows building with individual changes.
House Dimensions: 20.60m x 10.00m
Total Floor Area: 163.37 m² (1,759 ft² )
Number of Floors: 1
Number of Bedrooms: 3
Number of Bathrooms: 2
Garage: No
