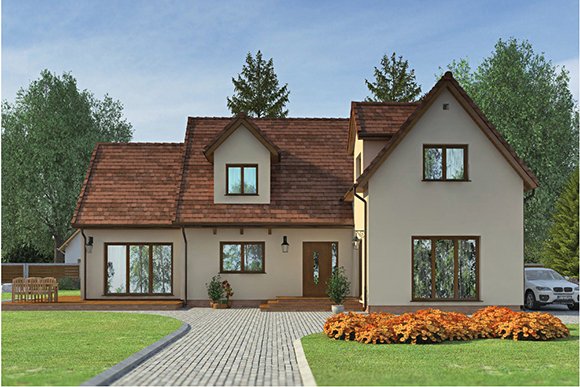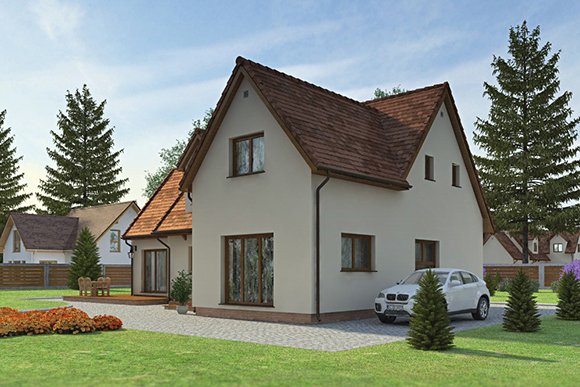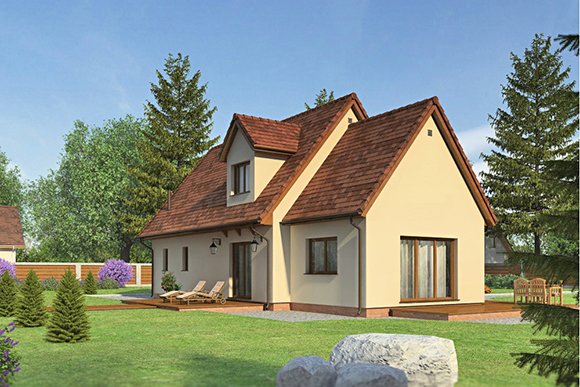 Image 1 of 13
Image 1 of 13

 Image 2 of 13
Image 2 of 13

 Image 3 of 13
Image 3 of 13

 Image 4 of 13
Image 4 of 13

 Image 5 of 13
Image 5 of 13

 Image 6 of 13
Image 6 of 13

 Image 7 of 13
Image 7 of 13

 Image 8 of 13
Image 8 of 13

 Image 9 of 13
Image 9 of 13

 Image 10 of 13
Image 10 of 13

 Image 11 of 13
Image 11 of 13

 Image 12 of 13
Image 12 of 13

 Image 13 of 13
Image 13 of 13














Point 186E
Superb Family Home
From the Standard Range, the Point 186E is a well‑designed and spacious family home with two matching bedrooms, a 16 m² master bedroom with an en‑suite and wardrobe area, and a family bathroom.
It’s ideal for active families, as the open‑plan living/ dining area opens onto an 18 m² family room, providing plenty extra space for entertaining, playing or simply living. The family room has glass doors which could open on to a terrace or decking.
Externally, the Point 186E has been designed with more traditional tastes in mind. However, you could add a contemporary touch inside with painted brick walls, as shown in this example.
Photos show house with optional changes.
House Dimensions: 15.67m x 11.02m
Total Floor Area: 191.56 m² (2,062 sq. ft.)
Number of Floors: 1.5 Storey
Number of Bedrooms: 3 or 4
Number of Bathrooms: 2
Garage: No
Superb Family Home
From the Standard Range, the Point 186E is a well‑designed and spacious family home with two matching bedrooms, a 16 m² master bedroom with an en‑suite and wardrobe area, and a family bathroom.
It’s ideal for active families, as the open‑plan living/ dining area opens onto an 18 m² family room, providing plenty extra space for entertaining, playing or simply living. The family room has glass doors which could open on to a terrace or decking.
Externally, the Point 186E has been designed with more traditional tastes in mind. However, you could add a contemporary touch inside with painted brick walls, as shown in this example.
Photos show house with optional changes.
House Dimensions: 15.67m x 11.02m
Total Floor Area: 191.56 m² (2,062 sq. ft.)
Number of Floors: 1.5 Storey
Number of Bedrooms: 3 or 4
Number of Bathrooms: 2
Garage: No
