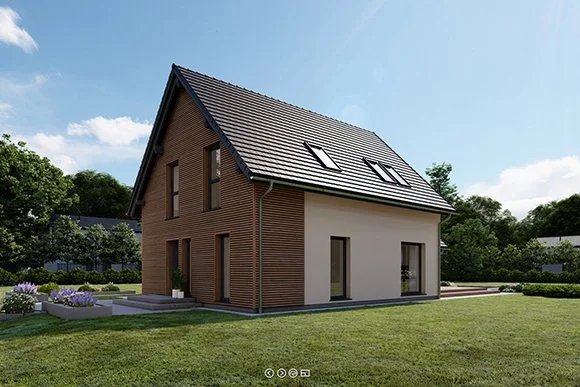 Image 1 of 11
Image 1 of 11

 Image 2 of 11
Image 2 of 11

 Image 3 of 11
Image 3 of 11

 Image 4 of 11
Image 4 of 11

 Image 5 of 11
Image 5 of 11

 Image 6 of 11
Image 6 of 11

 Image 7 of 11
Image 7 of 11

 Image 8 of 11
Image 8 of 11

 Image 9 of 11
Image 9 of 11

 Image 10 of 11
Image 10 of 11

 Image 11 of 11
Image 11 of 11












Point 195E
Striking 3-Bedroom Family Home
A living/ dining area of nearly 35 m² with its high ceilings and large windows is just one special feature in this striking 3‑bedroom home. A smaller dining room and family room form part of the overall open‑plan design, so there is plenty of space for a large family. The ground floor also has a pantry, a wardrobe, a technical room and a WC. The extended areas at both the back and front on this design have wooden cladding, providing a perfect contrast to the white render and grey roof tiles, just one of many exterior options.
In summary, this Standard house design from Dan-Wood comprises of a 3-bedroom, 1.5-storey house, hall with staircase and wardrobe, WC, technical room, pantry, open-plan kitchen/living/dining area with outdoor access, family room, master bedroom with en-suite and walk-in wardrobe, two single bedrooms, family bathroom.
The turnkey price includes includes interior and exterior painting and decorating, choice of fixtures and fittings, choice of flooring, tiling and sanitary ware, and technical installations (Air Source Heat Pump with hot water cylinder and mechanical ventilation with heat recovery system).
Photo shows building with individual changes.
House Dimensions: 15.10m x 11.90m
Total Floor Area: 202.62 m² (2,181 ft² )
Number of Floors: 1.5
Number of Bedrooms: 3
Number of Bathrooms: 2
Garage: No
Striking 3-Bedroom Family Home
A living/ dining area of nearly 35 m² with its high ceilings and large windows is just one special feature in this striking 3‑bedroom home. A smaller dining room and family room form part of the overall open‑plan design, so there is plenty of space for a large family. The ground floor also has a pantry, a wardrobe, a technical room and a WC. The extended areas at both the back and front on this design have wooden cladding, providing a perfect contrast to the white render and grey roof tiles, just one of many exterior options.
In summary, this Standard house design from Dan-Wood comprises of a 3-bedroom, 1.5-storey house, hall with staircase and wardrobe, WC, technical room, pantry, open-plan kitchen/living/dining area with outdoor access, family room, master bedroom with en-suite and walk-in wardrobe, two single bedrooms, family bathroom.
The turnkey price includes includes interior and exterior painting and decorating, choice of fixtures and fittings, choice of flooring, tiling and sanitary ware, and technical installations (Air Source Heat Pump with hot water cylinder and mechanical ventilation with heat recovery system).
Photo shows building with individual changes.
House Dimensions: 15.10m x 11.90m
Total Floor Area: 202.62 m² (2,181 ft² )
Number of Floors: 1.5
Number of Bedrooms: 3
Number of Bathrooms: 2
Garage: No
Striking 3-Bedroom Family Home
A living/ dining area of nearly 35 m² with its high ceilings and large windows is just one special feature in this striking 3‑bedroom home. A smaller dining room and family room form part of the overall open‑plan design, so there is plenty of space for a large family. The ground floor also has a pantry, a wardrobe, a technical room and a WC. The extended areas at both the back and front on this design have wooden cladding, providing a perfect contrast to the white render and grey roof tiles, just one of many exterior options.
In summary, this Standard house design from Dan-Wood comprises of a 3-bedroom, 1.5-storey house, hall with staircase and wardrobe, WC, technical room, pantry, open-plan kitchen/living/dining area with outdoor access, family room, master bedroom with en-suite and walk-in wardrobe, two single bedrooms, family bathroom.
The turnkey price includes includes interior and exterior painting and decorating, choice of fixtures and fittings, choice of flooring, tiling and sanitary ware, and technical installations (Air Source Heat Pump with hot water cylinder and mechanical ventilation with heat recovery system).
Photo shows building with individual changes.
House Dimensions: 15.10m x 11.90m
Total Floor Area: 202.62 m² (2,181 ft² )
Number of Floors: 1.5
Number of Bedrooms: 3
Number of Bathrooms: 2
Garage: No
