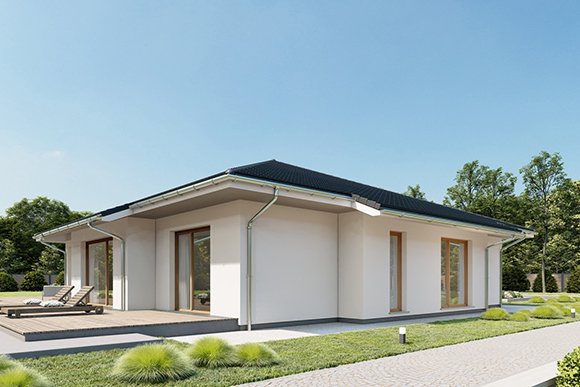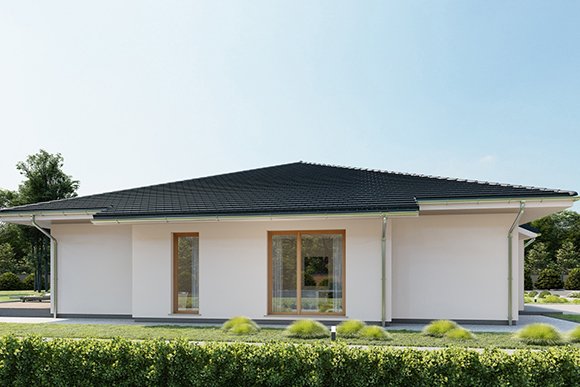 Image 1 of 9
Image 1 of 9

 Image 2 of 9
Image 2 of 9

 Image 3 of 9
Image 3 of 9

 Image 4 of 9
Image 4 of 9

 Image 5 of 9
Image 5 of 9

 Image 6 of 9
Image 6 of 9

 Image 7 of 9
Image 7 of 9

 Image 8 of 9
Image 8 of 9

 Image 9 of 9
Image 9 of 9










Sonate 177E
Affordable Simplicity
The square shape of this modern Dan-Wood bungalow lends itself perfectly to the covered terrace at the corner of the main living and dining area.
A pantry off the kitchen, wardrobe, technical room and study/ office provide extra space for both work and play. All rooms lead off the ‘circular’ hallway which is broken up by a family bathroom, a guest WC and even more storage. The white render and grey roof tiles in this example are among many options to let you personalise the exterior.
In summary, the Sonate 177E is a 3-bedroom bungalow with entrance and hallway, WC, an open-plan living/ dining area, an ample kitchen area with cooking island, a technical room, study/ office, master bedroom with en-suite bath/ shower room, two single bedrooms, a family sized bathroom and storage areas.
The turnkey price includes interior and exterior painting and decorating, choice of fixtures and fittings, choice of flooring, tiling and sanitary ware, and technical installations (Air Source Heat Pump with hot water cylinder and mechanical ventilation with heat recovery system)
Photo shows building with individual changes.
House Dimensions: 16.42m x 15.52m
Total Floor Area: 188.36 m² (2,028 ft² )
Number of Floors: 1
Number of Bedrooms: 3 or 4
Number of Bathrooms: 2
Garage: No
Affordable Simplicity
The square shape of this modern Dan-Wood bungalow lends itself perfectly to the covered terrace at the corner of the main living and dining area.
A pantry off the kitchen, wardrobe, technical room and study/ office provide extra space for both work and play. All rooms lead off the ‘circular’ hallway which is broken up by a family bathroom, a guest WC and even more storage. The white render and grey roof tiles in this example are among many options to let you personalise the exterior.
In summary, the Sonate 177E is a 3-bedroom bungalow with entrance and hallway, WC, an open-plan living/ dining area, an ample kitchen area with cooking island, a technical room, study/ office, master bedroom with en-suite bath/ shower room, two single bedrooms, a family sized bathroom and storage areas.
The turnkey price includes interior and exterior painting and decorating, choice of fixtures and fittings, choice of flooring, tiling and sanitary ware, and technical installations (Air Source Heat Pump with hot water cylinder and mechanical ventilation with heat recovery system)
Photo shows building with individual changes.
House Dimensions: 16.42m x 15.52m
Total Floor Area: 188.36 m² (2,028 ft² )
Number of Floors: 1
Number of Bedrooms: 3 or 4
Number of Bathrooms: 2
Garage: No
