 Image 1 of 25
Image 1 of 25

 Image 2 of 25
Image 2 of 25

 Image 3 of 25
Image 3 of 25

 Image 4 of 25
Image 4 of 25

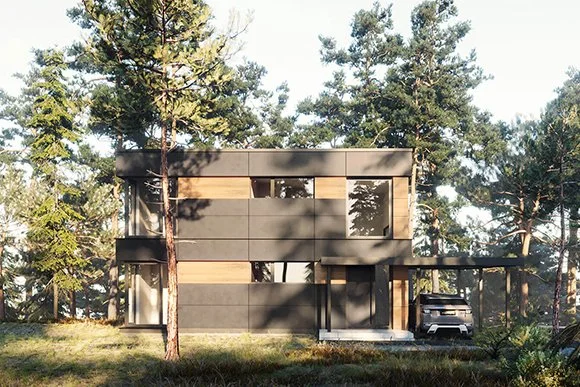 Image 5 of 25
Image 5 of 25

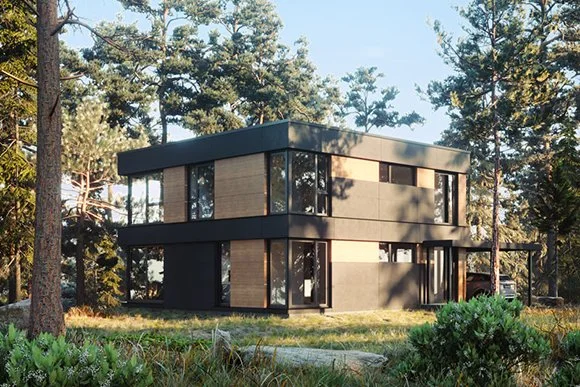 Image 6 of 25
Image 6 of 25

 Image 7 of 25
Image 7 of 25

 Image 8 of 25
Image 8 of 25

 Image 9 of 25
Image 9 of 25

 Image 10 of 25
Image 10 of 25

 Image 11 of 25
Image 11 of 25

 Image 12 of 25
Image 12 of 25

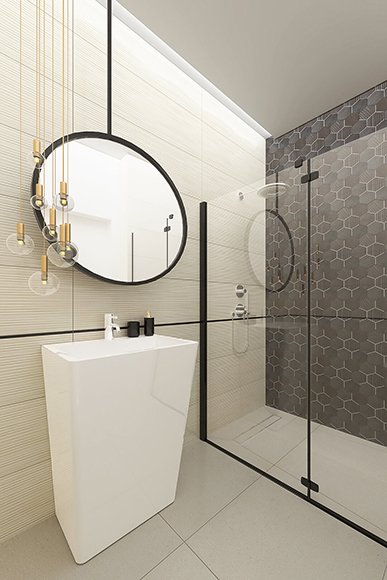 Image 13 of 25
Image 13 of 25

 Image 14 of 25
Image 14 of 25

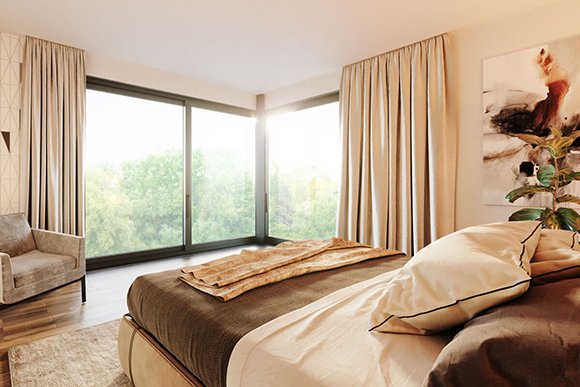 Image 15 of 25
Image 15 of 25

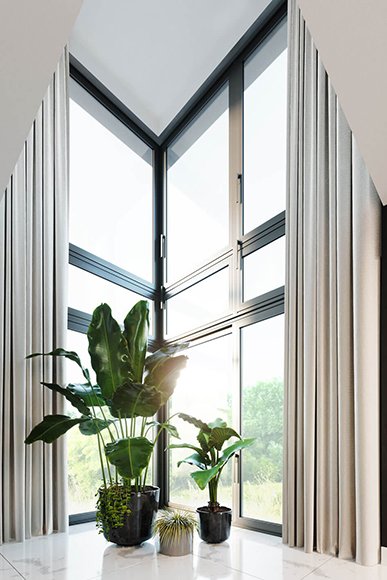 Image 16 of 25
Image 16 of 25

 Image 17 of 25
Image 17 of 25

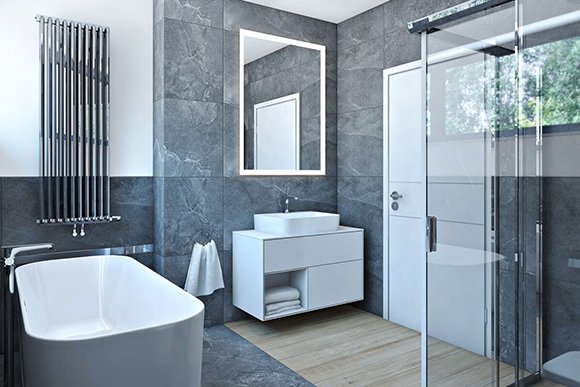 Image 18 of 25
Image 18 of 25

 Image 19 of 25
Image 19 of 25

 Image 20 of 25
Image 20 of 25

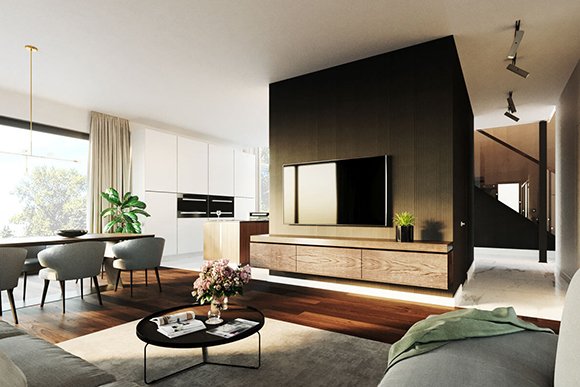 Image 21 of 25
Image 21 of 25

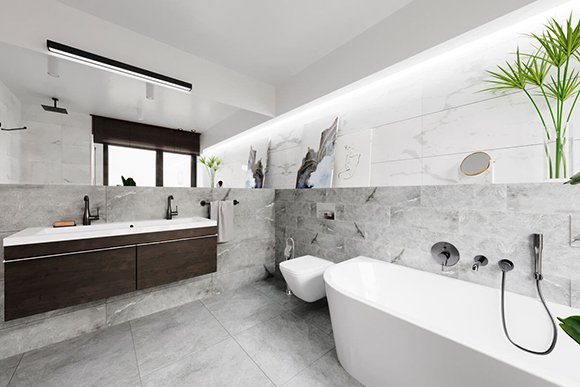 Image 22 of 25
Image 22 of 25

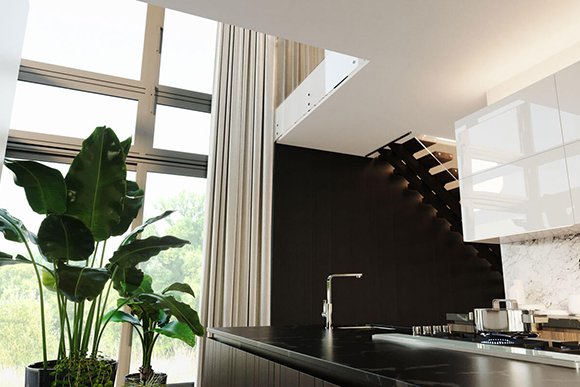 Image 23 of 25
Image 23 of 25

 Image 24 of 25
Image 24 of 25

 Image 25 of 25
Image 25 of 25


























Vision 195
Flooded with Light and Close to Nature
The many glass walls in the award-winning Vision 195 mean that you can look at the stars from your bed, smile at the morning sun at the breakfast bar and enjoy unrestricted views at the dining table. Quite simply, there is light and sun from all sides making every room bright and cheerful.
The open living concept on the ground floor includes the kitchen, living and dining areas, where the fantastic kitchen and adjoining dining area make cooking a pleasure for both everyday family life or entertaining guests.
A graceful straight staircase leads to the first floor where the master bedroom has an en-suite with a bath, and there are two additional single bedrooms and a family bathroom.
Fine woods and exclusive tiles give the house interior a luxurious flair, while the exterior is equally impressive with its gray window frames and large-format facade panels.
Harmoniously integrated, the carport connected to the house via the entrance canopy is a practical and eye-catching addition.
The Dan-Wood Vision 195 won the award for architecture in the 2020 IF World Design Awards.
The IF World Design Award is one of the world's most important design competitions. For more than 60 years, the award has been recognised as a sign of outstanding design, and every year thousands of companies from all over the world take part. Almost 7,300 products from 56 countries were selected in this year. To live in a house like this is truly something to be proud of!
Dan-Wood Vision homes are state-of-the-art in terms of heating and energy, and come with geothermal heat pumps and smart technology. The optional flat photovoltaic panels installed on the roof are not visible from below, and provide renewable, solar energy-saving electricity.
House Dimensions: 11.33m x 11.23m
Total Floor Area: 205.87 m² (2,216 ft² )
Number of Floors: 2
Number of Bedrooms: 3 or 4
Number of Bathrooms: 3
Garage: No
Flooded with Light and Close to Nature
The many glass walls in the award-winning Vision 195 mean that you can look at the stars from your bed, smile at the morning sun at the breakfast bar and enjoy unrestricted views at the dining table. Quite simply, there is light and sun from all sides making every room bright and cheerful.
The open living concept on the ground floor includes the kitchen, living and dining areas, where the fantastic kitchen and adjoining dining area make cooking a pleasure for both everyday family life or entertaining guests.
A graceful straight staircase leads to the first floor where the master bedroom has an en-suite with a bath, and there are two additional single bedrooms and a family bathroom.
Fine woods and exclusive tiles give the house interior a luxurious flair, while the exterior is equally impressive with its gray window frames and large-format facade panels.
Harmoniously integrated, the carport connected to the house via the entrance canopy is a practical and eye-catching addition.
The Dan-Wood Vision 195 won the award for architecture in the 2020 IF World Design Awards.
The IF World Design Award is one of the world's most important design competitions. For more than 60 years, the award has been recognised as a sign of outstanding design, and every year thousands of companies from all over the world take part. Almost 7,300 products from 56 countries were selected in this year. To live in a house like this is truly something to be proud of!
Dan-Wood Vision homes are state-of-the-art in terms of heating and energy, and come with geothermal heat pumps and smart technology. The optional flat photovoltaic panels installed on the roof are not visible from below, and provide renewable, solar energy-saving electricity.
House Dimensions: 11.33m x 11.23m
Total Floor Area: 205.87 m² (2,216 ft² )
Number of Floors: 2
Number of Bedrooms: 3 or 4
Number of Bathrooms: 3
Garage: No
Flooded with Light and Close to Nature
The many glass walls in the award-winning Vision 195 mean that you can look at the stars from your bed, smile at the morning sun at the breakfast bar and enjoy unrestricted views at the dining table. Quite simply, there is light and sun from all sides making every room bright and cheerful.
The open living concept on the ground floor includes the kitchen, living and dining areas, where the fantastic kitchen and adjoining dining area make cooking a pleasure for both everyday family life or entertaining guests.
A graceful straight staircase leads to the first floor where the master bedroom has an en-suite with a bath, and there are two additional single bedrooms and a family bathroom.
Fine woods and exclusive tiles give the house interior a luxurious flair, while the exterior is equally impressive with its gray window frames and large-format facade panels.
Harmoniously integrated, the carport connected to the house via the entrance canopy is a practical and eye-catching addition.
The Dan-Wood Vision 195 won the award for architecture in the 2020 IF World Design Awards.
The IF World Design Award is one of the world's most important design competitions. For more than 60 years, the award has been recognised as a sign of outstanding design, and every year thousands of companies from all over the world take part. Almost 7,300 products from 56 countries were selected in this year. To live in a house like this is truly something to be proud of!
Dan-Wood Vision homes are state-of-the-art in terms of heating and energy, and come with geothermal heat pumps and smart technology. The optional flat photovoltaic panels installed on the roof are not visible from below, and provide renewable, solar energy-saving electricity.
House Dimensions: 11.33m x 11.23m
Total Floor Area: 205.87 m² (2,216 ft² )
Number of Floors: 2
Number of Bedrooms: 3 or 4
Number of Bathrooms: 3
Garage: No
